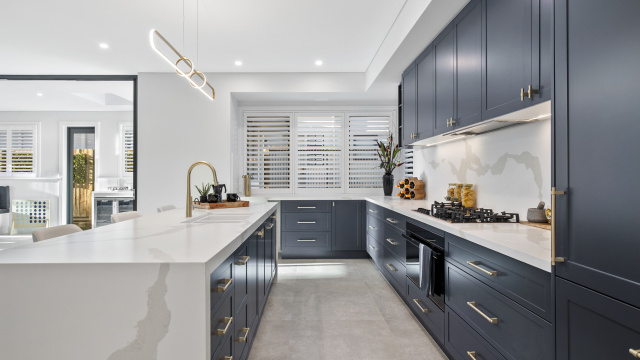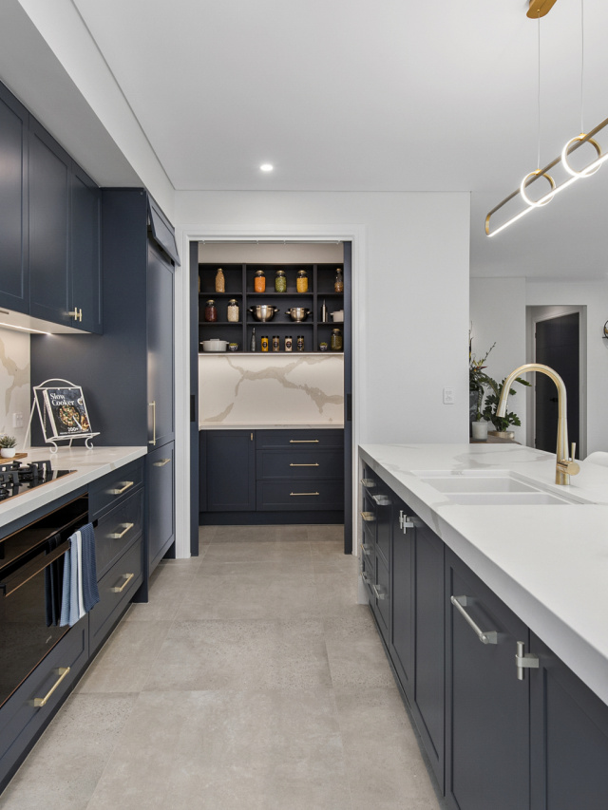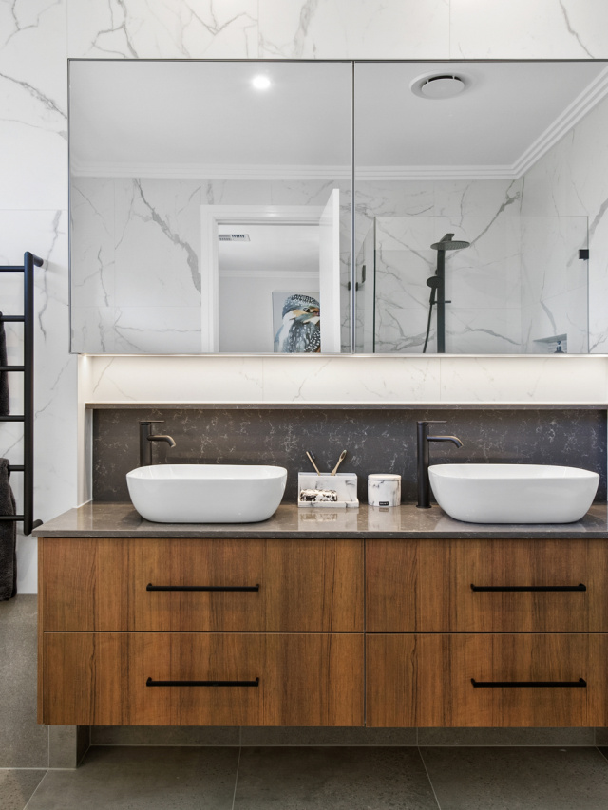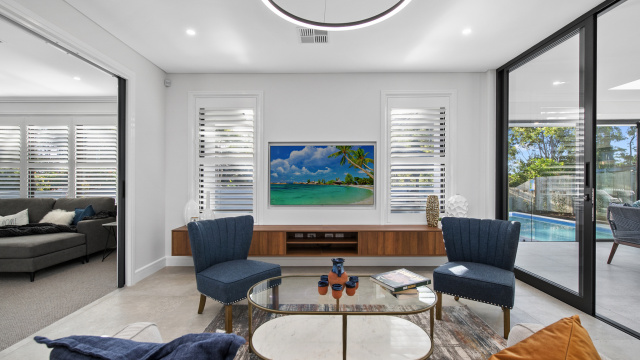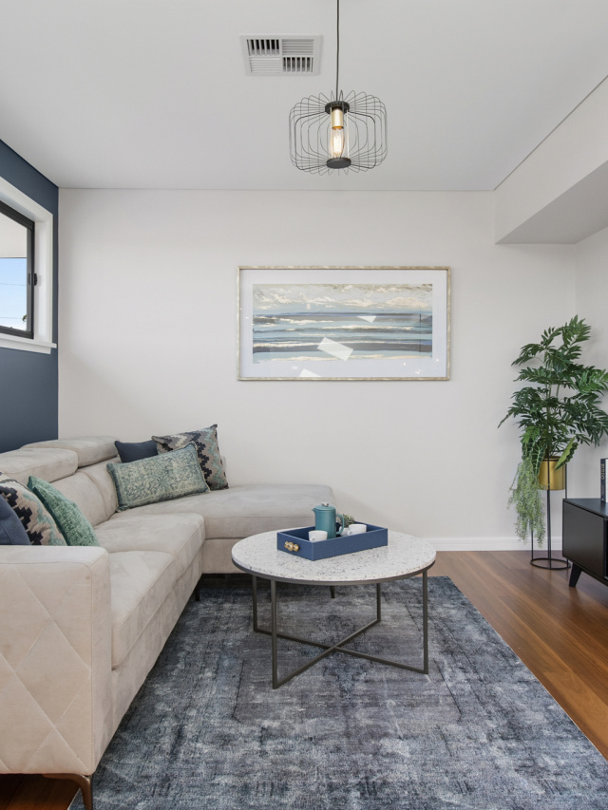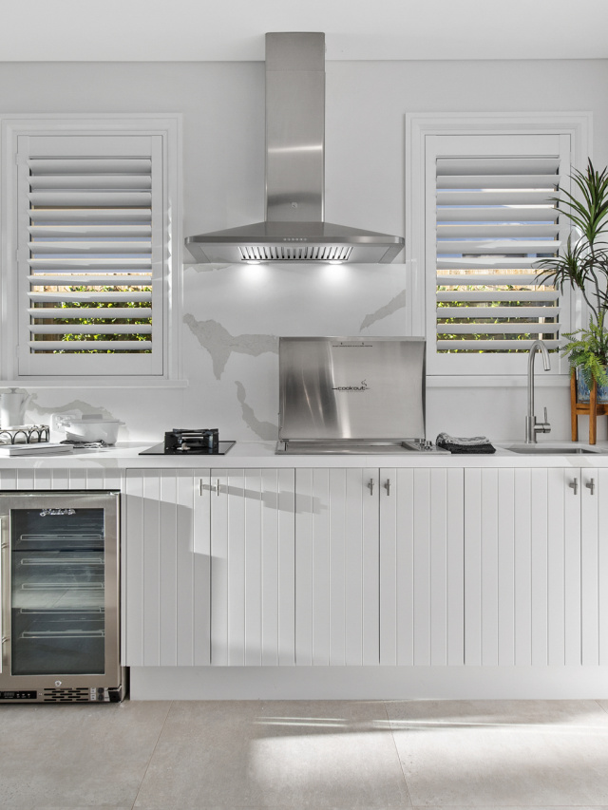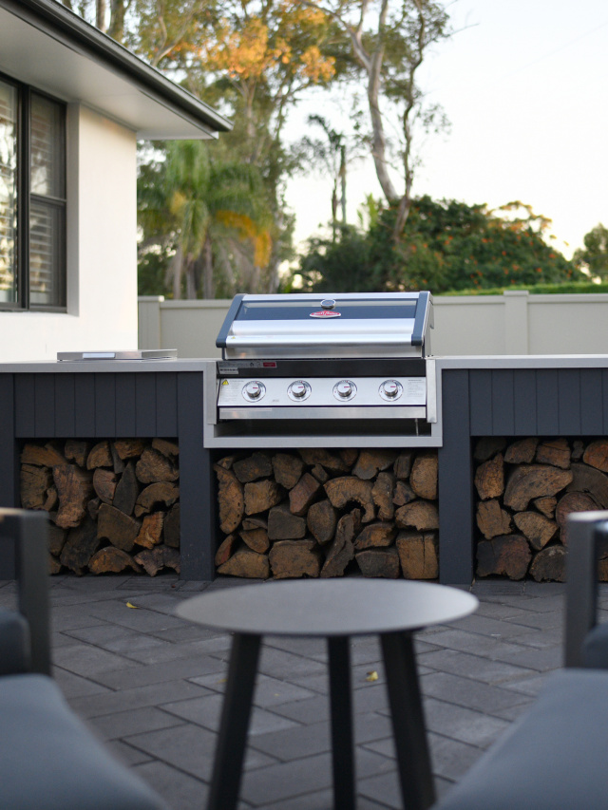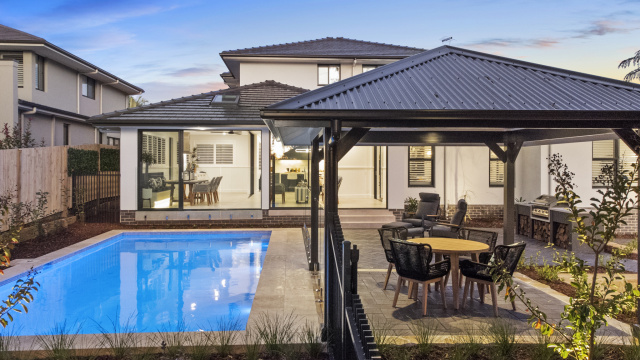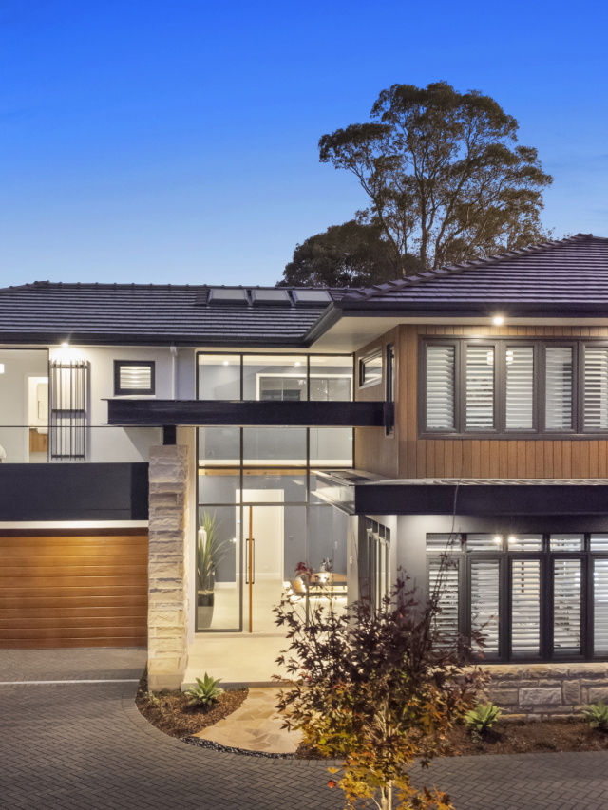
Modern Luxury
Castle Hill
Carrying on from the immense success and interest created by our winner of the 2021 HIA NSW Spec Home of the Year next door, this custom home follows a similar theme - but with its own unique character. The eye-catching facade portrays modern home design at its finest with the clever incorporation of luxury materials. The design boasts feature sandstone to the front facade, and warm timber details offset by the industrial steel awning.
Entering through the designer front door and double-storey entry unit, the light-filled showpiece entry enhances the open plan concept. There is no shortage of architectural highlights with a bank of skylights above and hand-made steel mono-beam staircase. The warmth of the oversized timber doors invites you through the home as they slide into the wall, revealing the open living areas beyond.
The emphasis on luxurious finishes is evident throughout, where every inclusion has been thoughtfully incorporated. The centerpiece kitchen anchors the various entertaining areas such as the Home Theatre, Fireplace, and Alfresco. The commercial cavity sliding doors can be pushed into the wall to extend the entertaining areas between the kitchen and manicured landscaped yard. This luxurious modern custom home encompasses all the premium finishes one would expect in a show-piece home with all the hallmarks of a skillfully designed Binet Homes that make it a joy to live in.
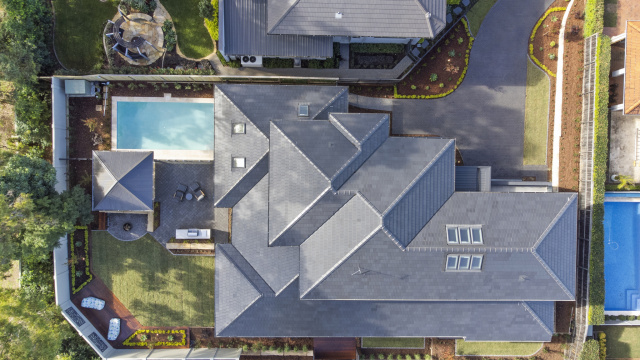

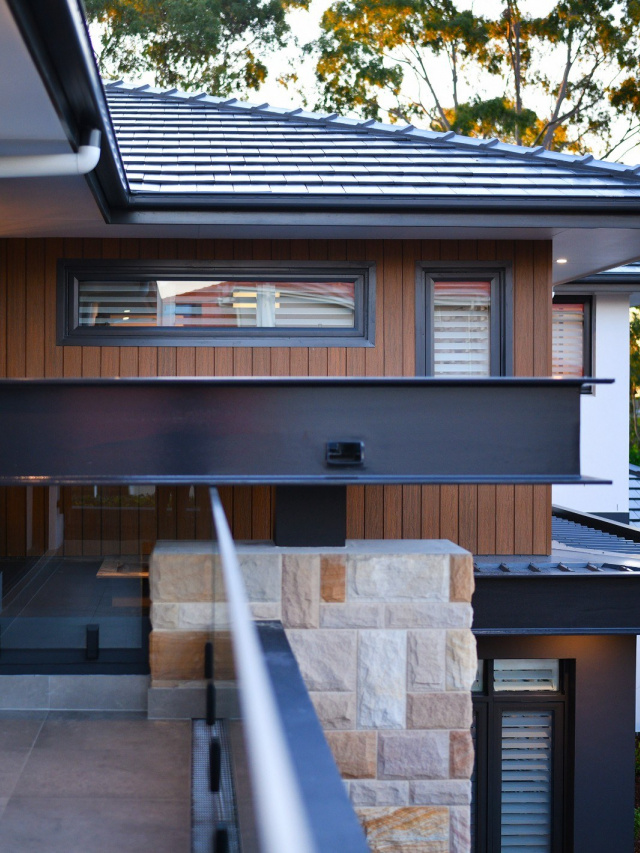


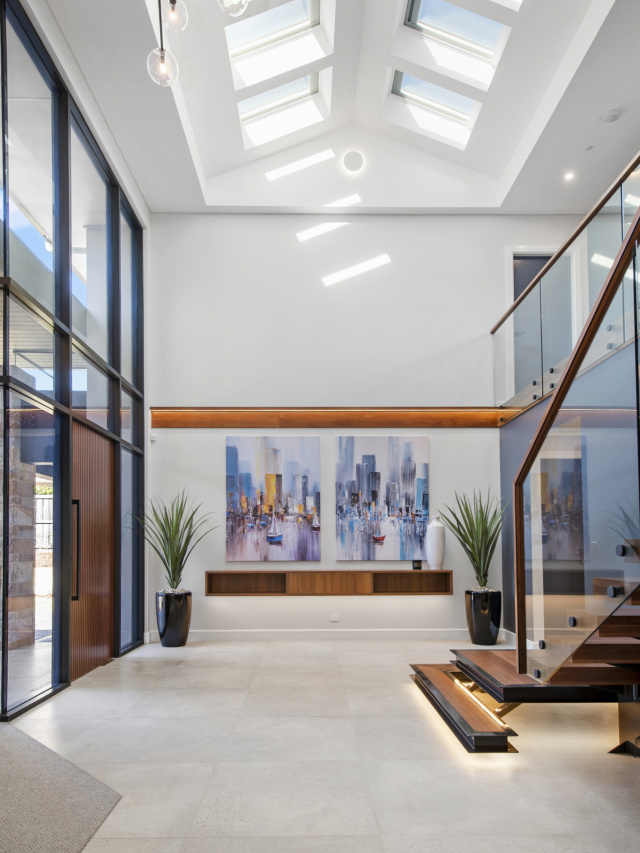
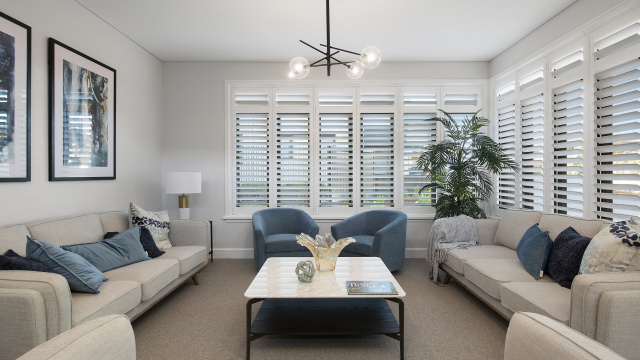
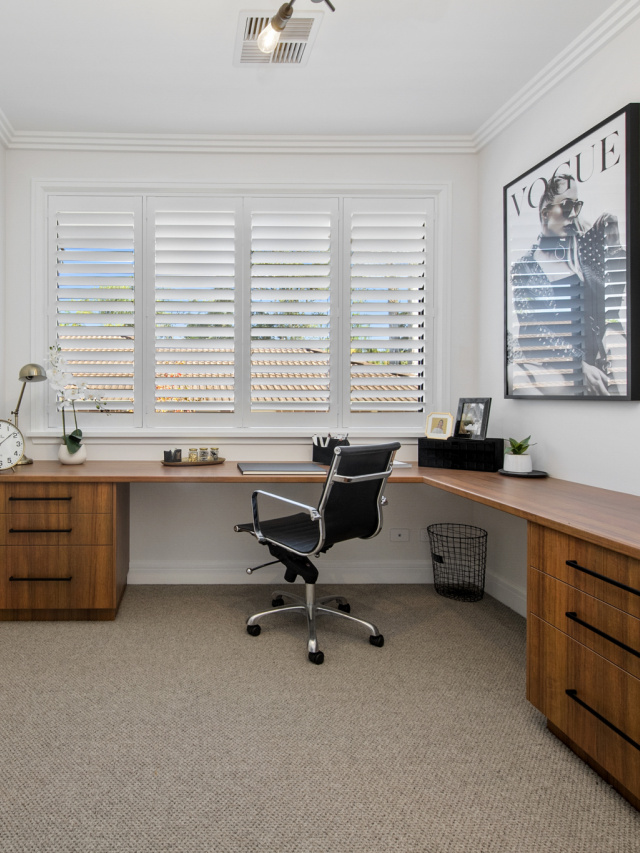
"Not many builders can successfully combine architectural merit with a good floor plan. By leaning on our 57 years of experience, we were able to blend an outstanding looking custom home with a generous floor plan that caters to family living."
Peter Binet
