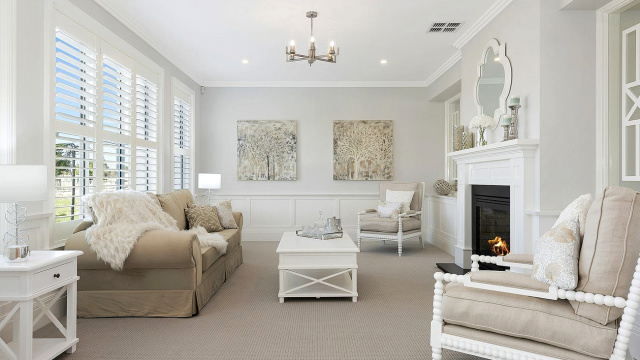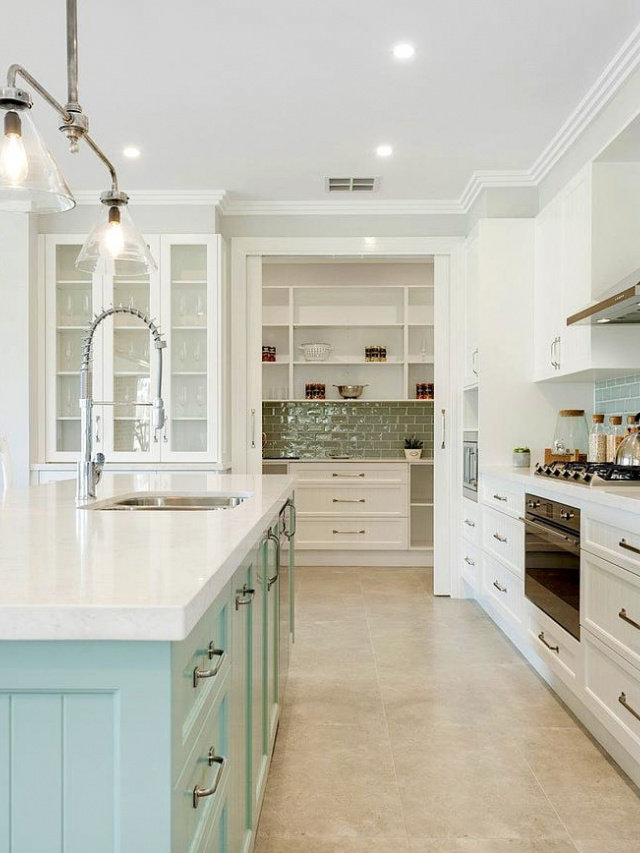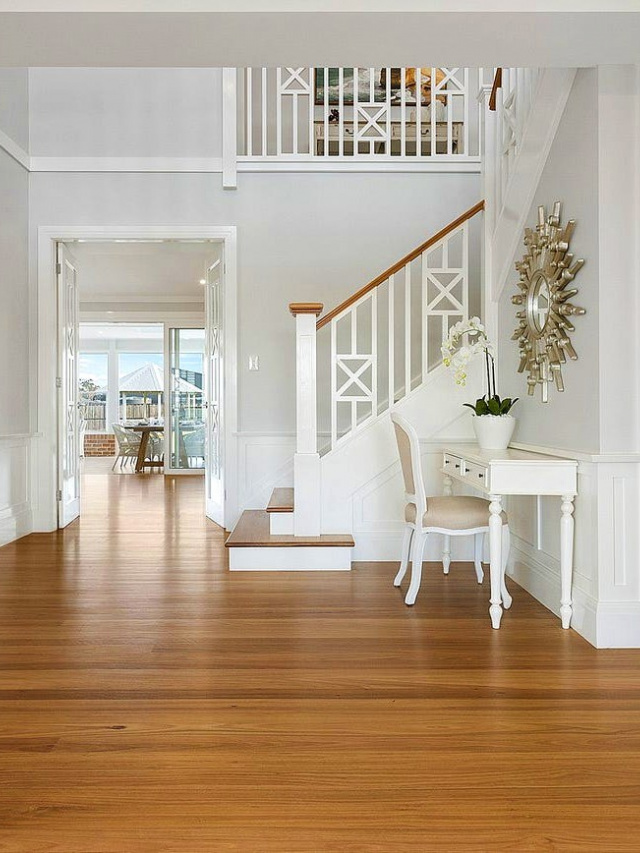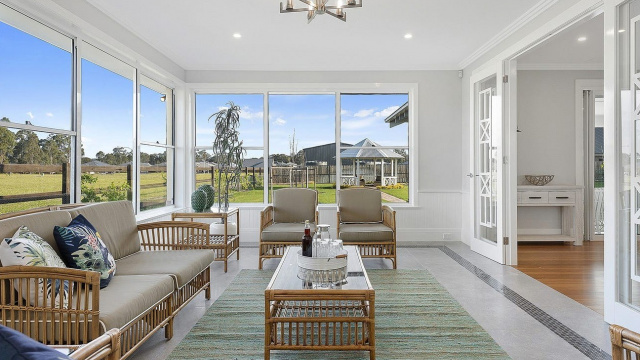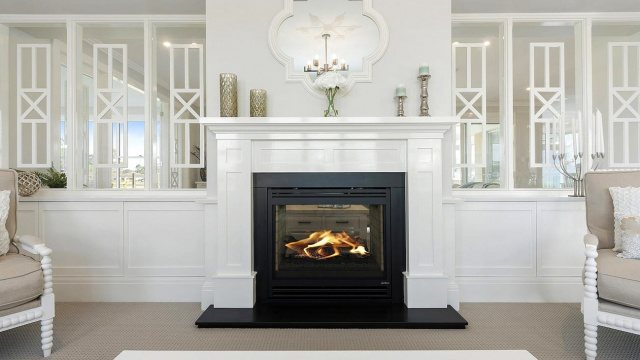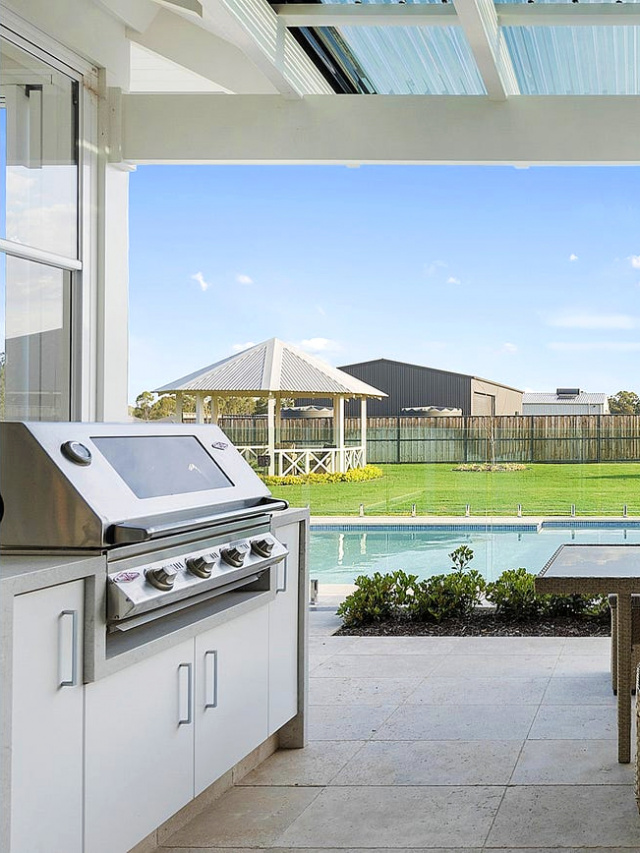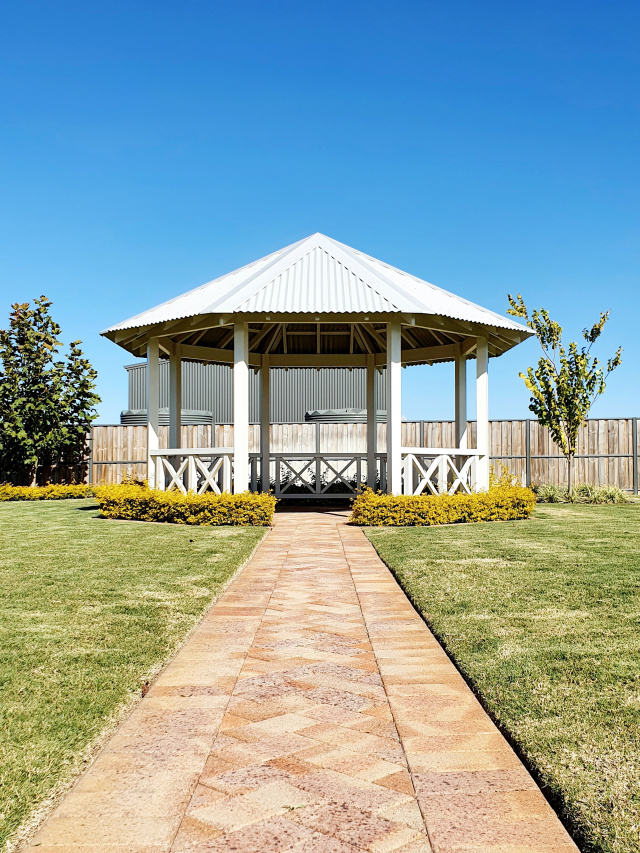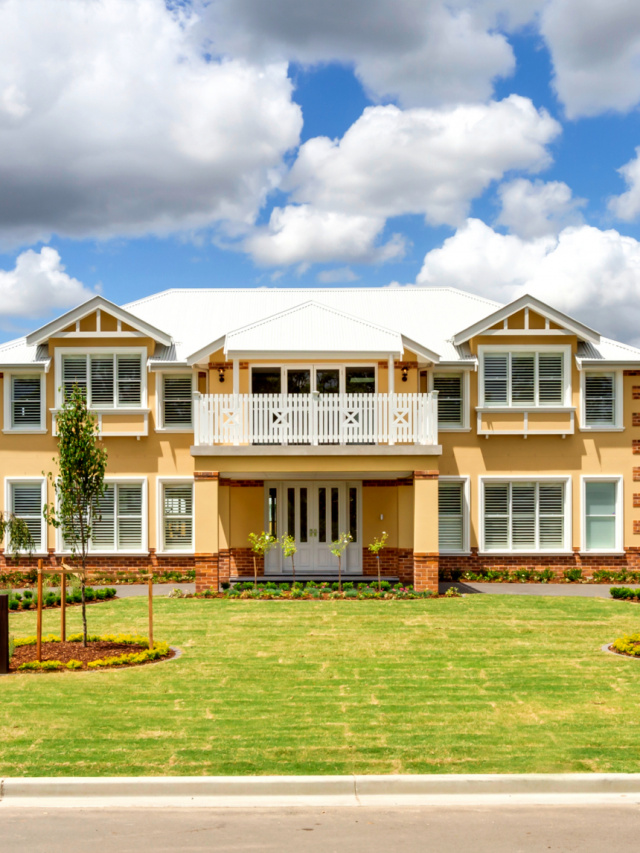
Country Manor
Pitt Town
This Farmhouse-inspired manor home was the first custom home in the Alcorn Mews Estate in Pitt Town. The façade of the home featuring a Porte-cochere and vast balcony above creates a sense of grandeur. The elegant details continue with architectural mouldings around the windows, exposed rafters and feature face-brick quoins.
Emphasis was placed on creating a garage that could accommodate a caravan or other recreational vehicles. This was achieved with a farmhouse-style garage with a stained timber gable design, allowing an extra tall garage door that does not look like an oversized door.
As you enter the home the custom balustrading, matching glass motifs and shaker panelling instantly captures your attention. The full height void above provides plenty of light that flows further into the home through the generous amount of internal glazing. Designed to accentuate flexible living, the open floor plan, double-sided fireplace and indoor/outdoor alfresco ensures flexible use of space.

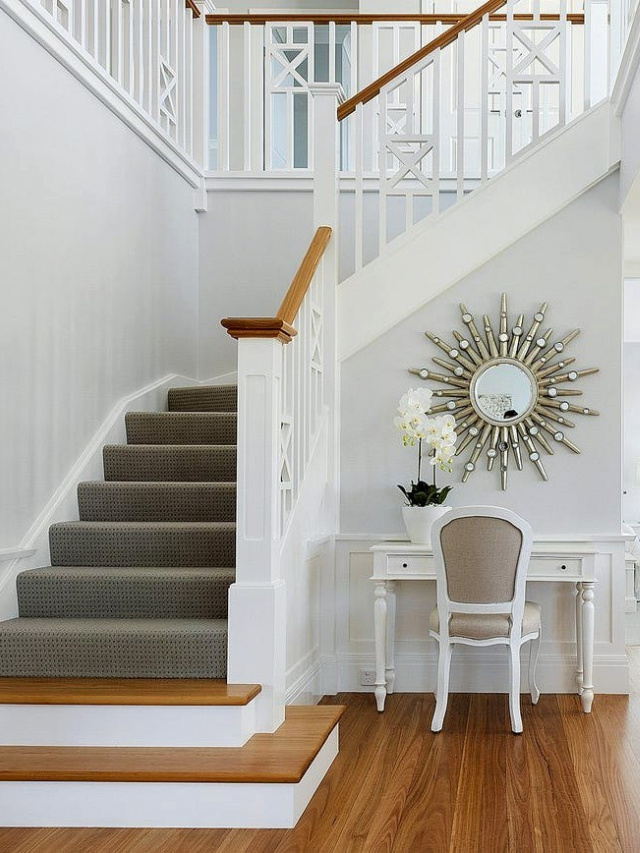
"As the first custom home in the Binet 'Alcorn Mews' estate, it was essential to create a property with character. This country manor ticks all the boxes in terms of style and functionality as an entertainer with recreational vehicle storage."
Peter Binet
