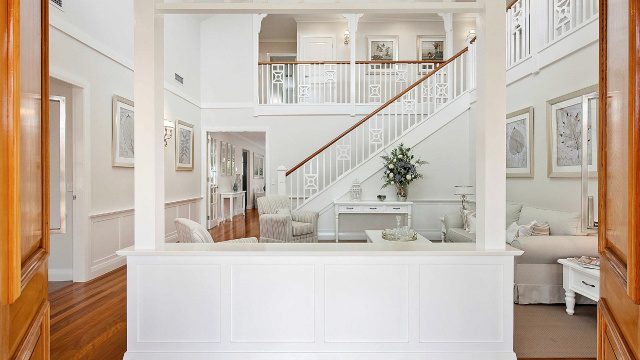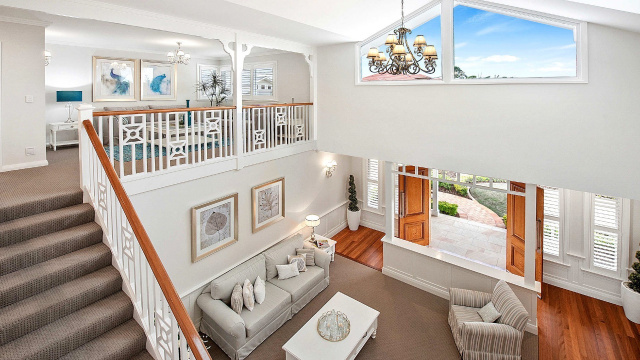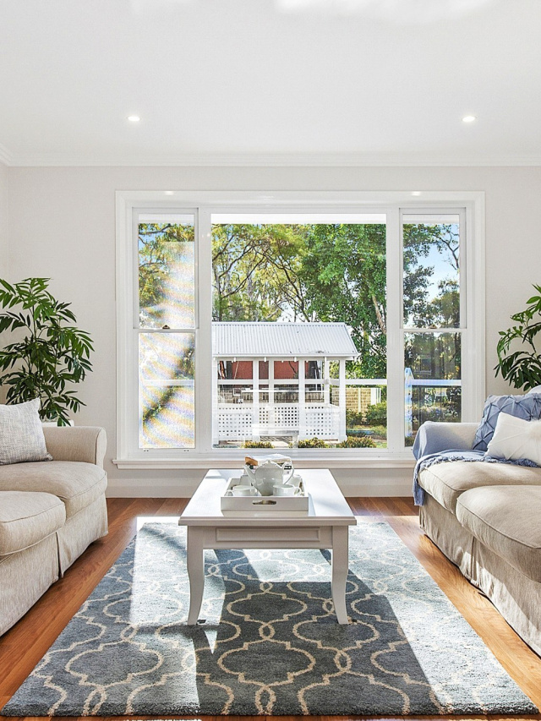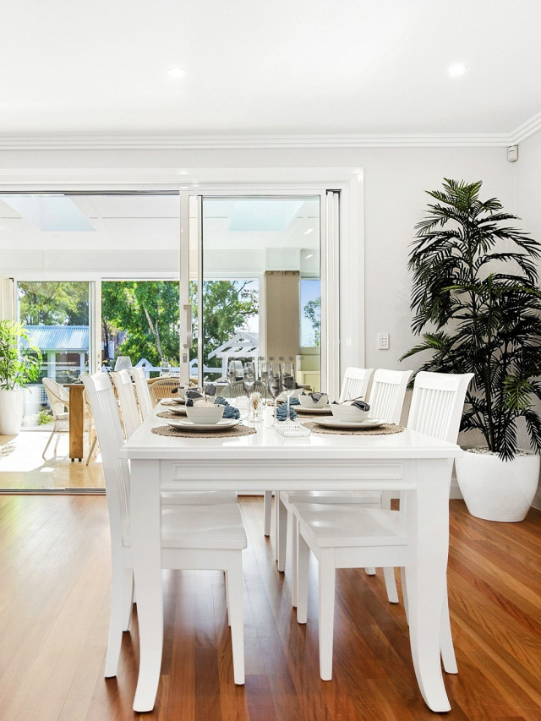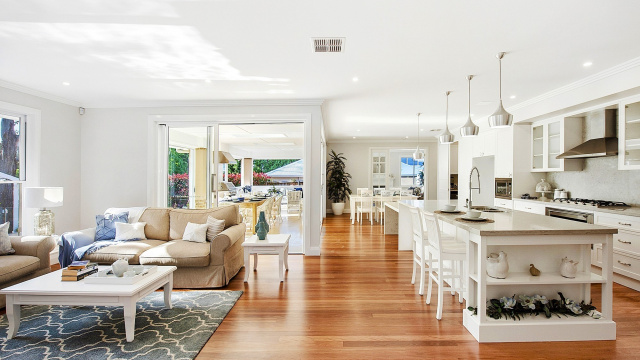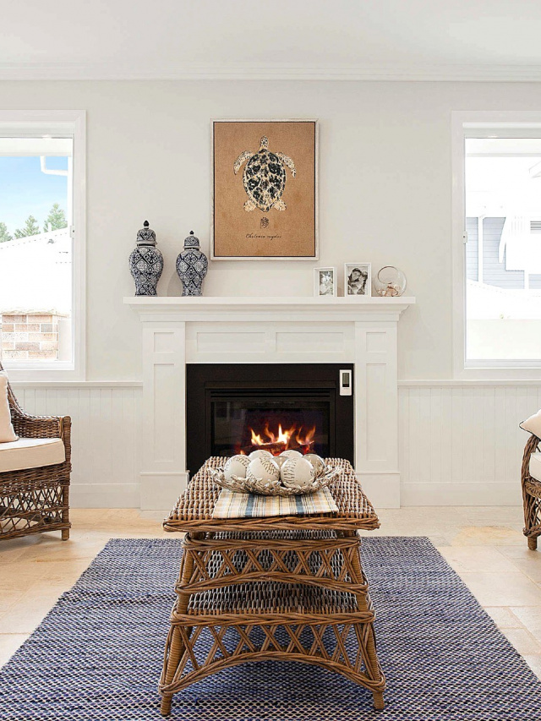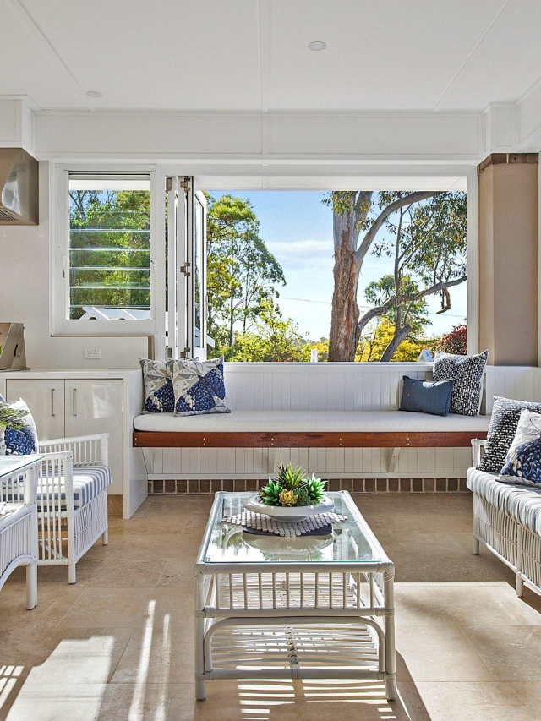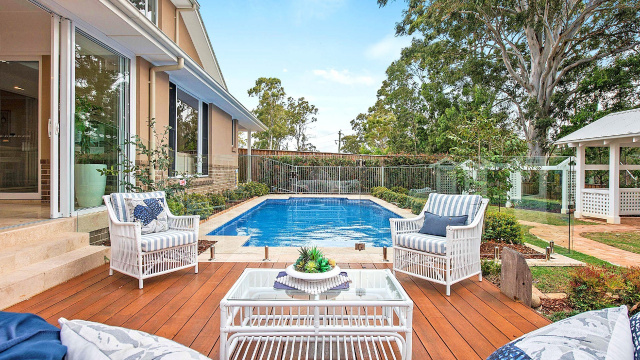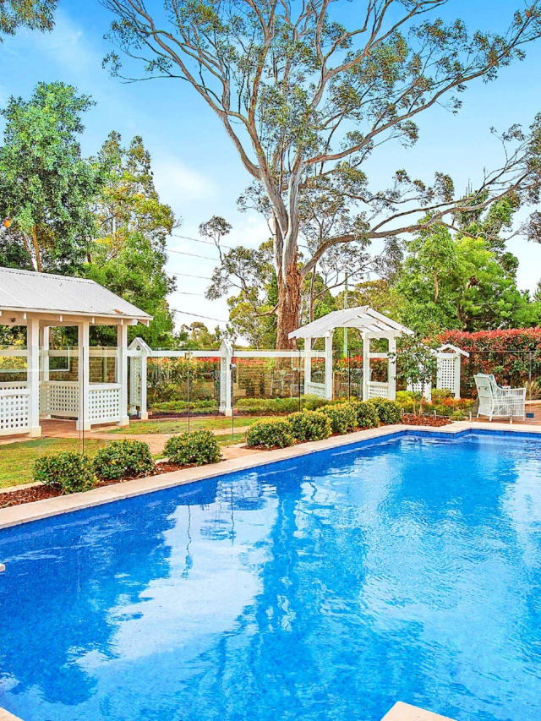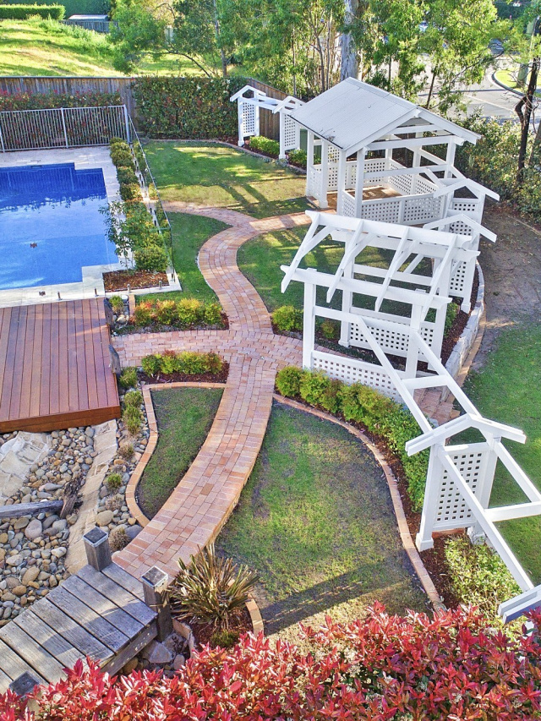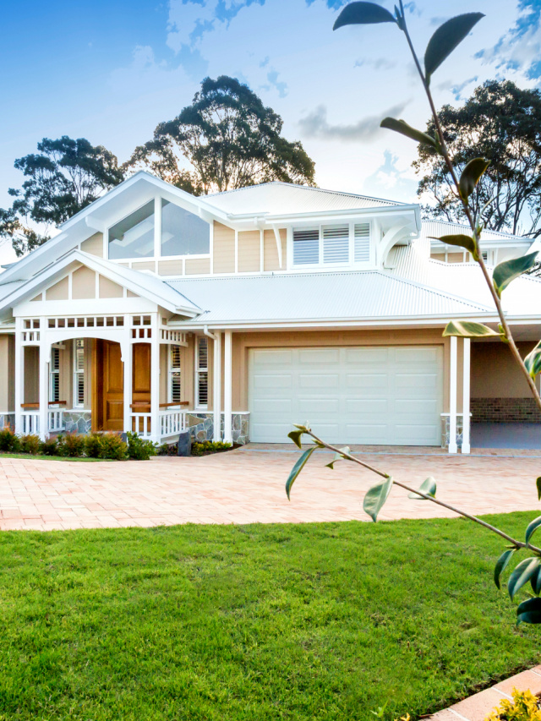
Australian Inspired Elegance
Castle Hill
The HIA Spec Home of the year winner puts an Australian twist on an elegant design. The adoption of hardy building materials such as hardwood timber to the front yard landscaping and natural stone to the base of the home represent durable materials that are well suited to the Australian climate. The mottled bricks and pavers are also reminiscent of Australian 1920 common bricks, while the timber detailing to the Front Porch adds a touch of elegance to the façade.
Visual interest is maintained inside as the shaker style panelling, solid hardwood floors, custom balustrading and post brackets lead you to the expansive void. The raked ceiling and multiple skylights make use of the aspect to allow plenty of natural light into the grand foyer.
Entertaining and Alfresco Living is highlighted by the flexible floor plan. The substantial kitchen island and prep kitchen links the multiple entertaining areas adjoining this room. The Sunroom consisting of a fireplace with custom mantle, French pattern travertine and v-joint lining boards flows to the Alfresco Barbecue area. With good weather in mind, bi-fold windows can be opened up, bringing the outside in where guests can sit comfortably on bench seating with custom-made cushions.
From the weatherproof Alfresco, you have views of the pool, winding paths and series of garden structures, leading to a feature ‘dry’ pebble creek that accentuates the Australian theme. The diversity of entertaining areas and practical design made this house a worthy winner of the HIA Spec home of the year.
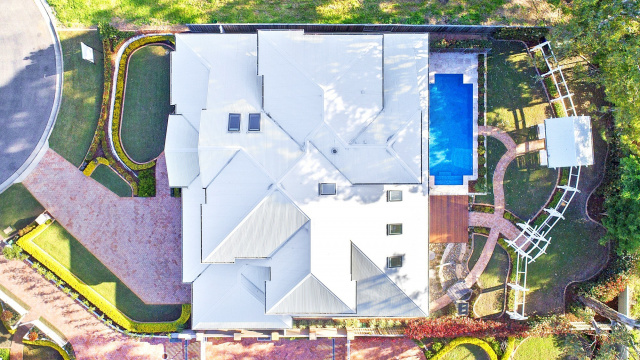
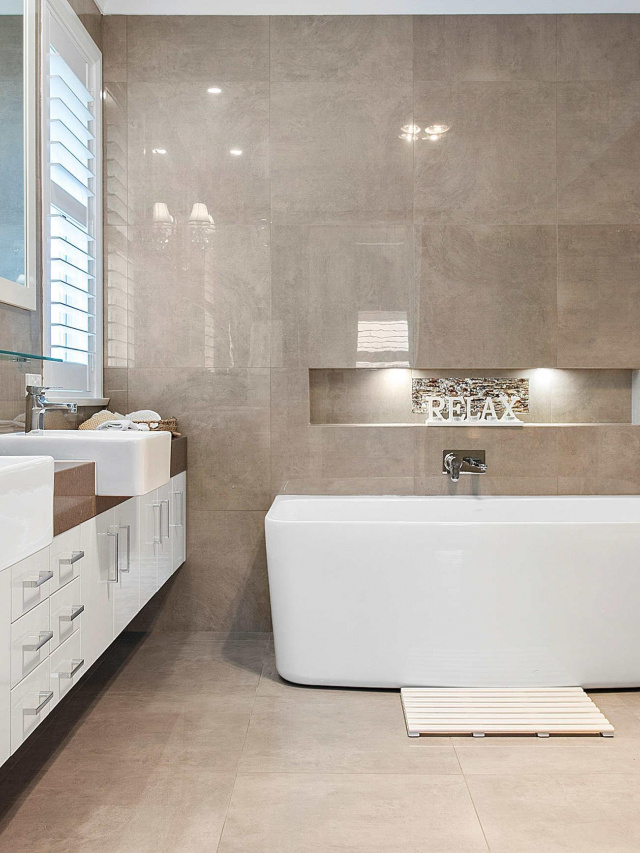
What set this home apart as the winner in the HIA Awards is the amount of detail throughout the home. We have the ability to finish off immense details to the highest standards, which is something other builders cannot do.
Peter Binet
