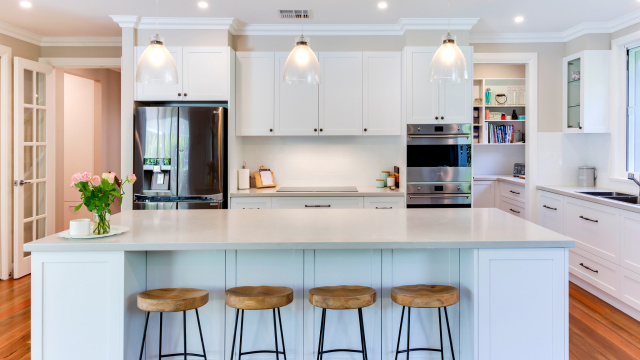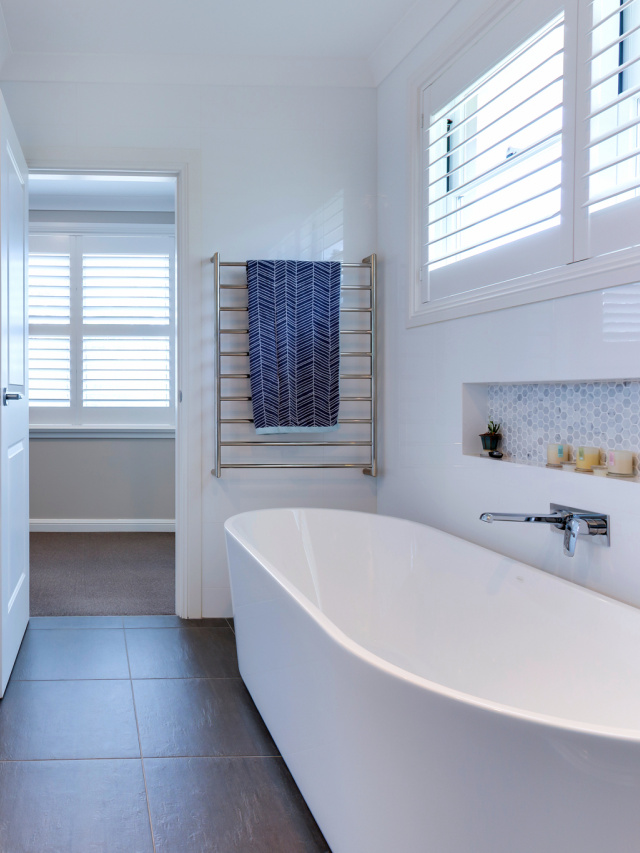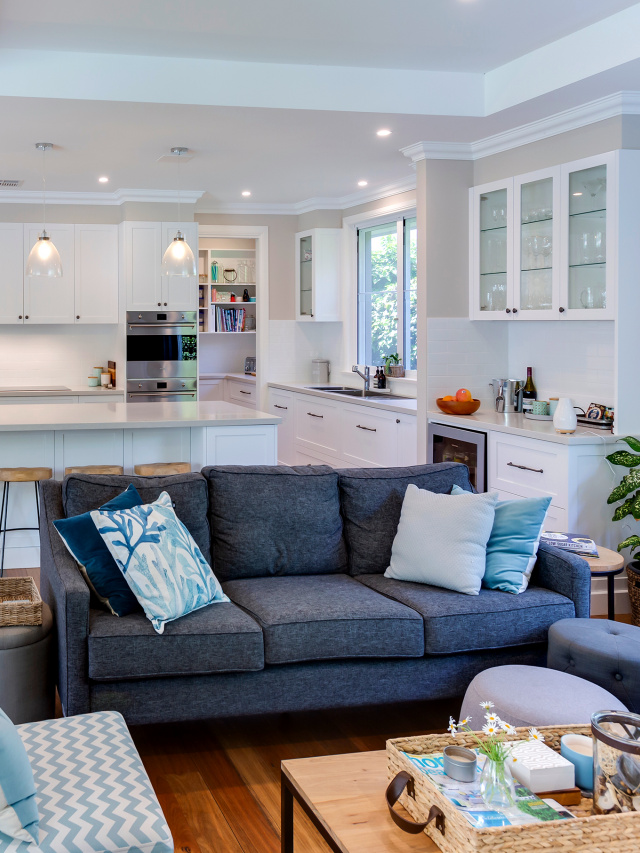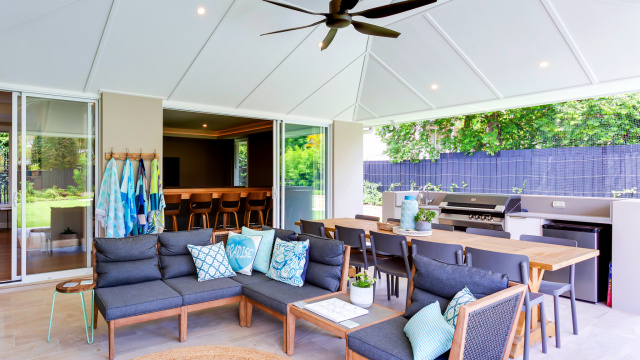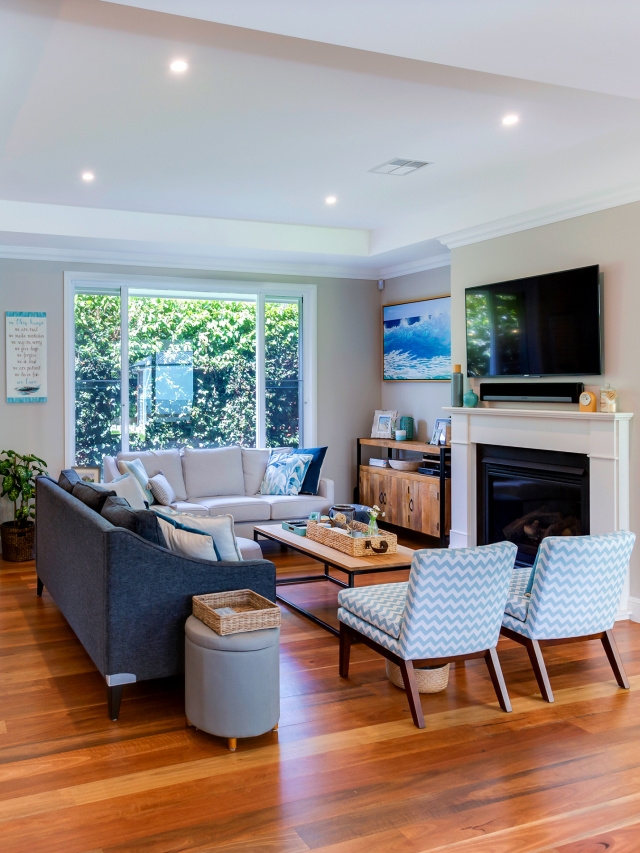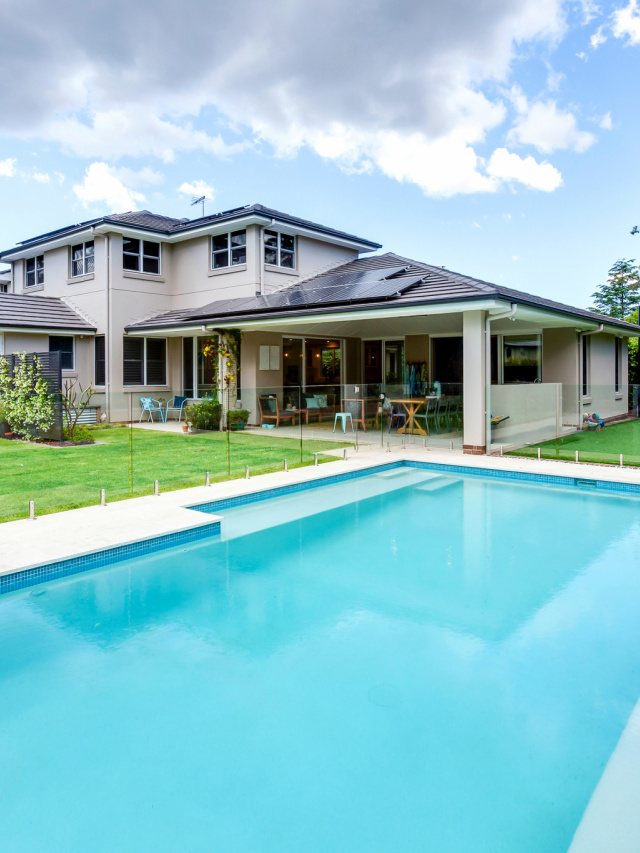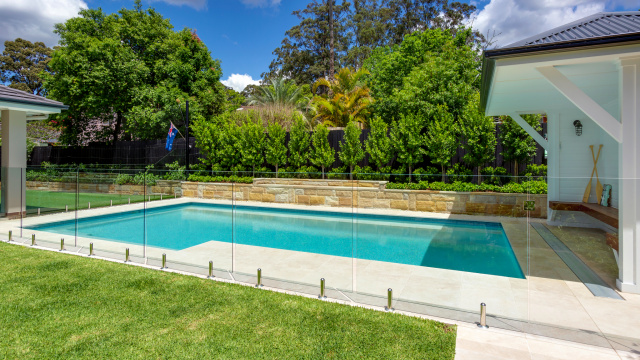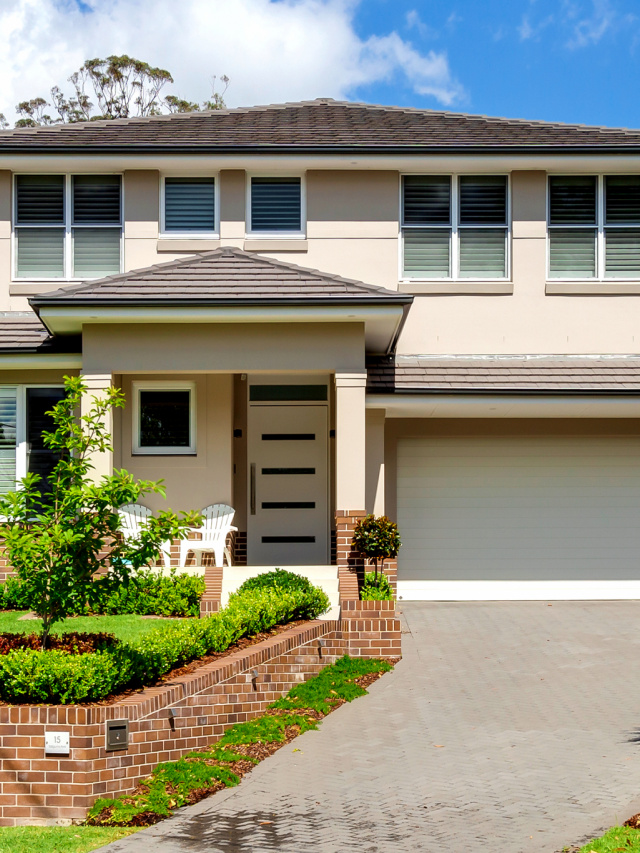
Family Entertainer
West Pennant Hills
The custom homes we build are the consummation of vision and ideas from our clients, and attention to detail and execution by our experienced team. With Binet Homes’ experience, the client was guided on how to best position the home on the high-side block to present well from the street, while the layout of the home reflects the client's wishes as emphasis was placed on entertaining and the practicalities of a family home.
The striking Entry and Lounge Room feature high coffered ceilings, custom-built fireplace mantle, and joinery, creating instant visual impact upon entry. As you continue through the home you notice the clever use of space to create practical storage areas, the highlight being a hallway of cabinetry leading to the laundry.
The prime entertaining areas are located towards the rear of the home, where you are met by the Kitchen and Dining area. The raised ceiling provides visual interest in the room, where an oversized cavity sliding door leads to the Rumpus. A mural of the Australian Socceroos iconic penalty shootout against Uruguay to qualify for the 2006 World Cup stands proud on the wall of the Rumpus which serves as a Games Room and Man Cave. Looking out to the backyard, you step onto the Alfresco with its expansive raked raised ceiling before you reach the manicured backyard, beautiful pool and cabana, and play area with basketball net.
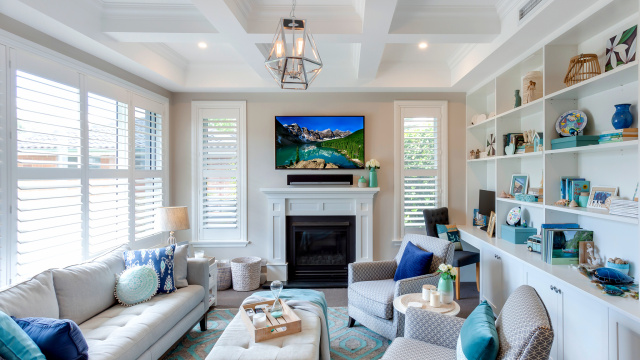
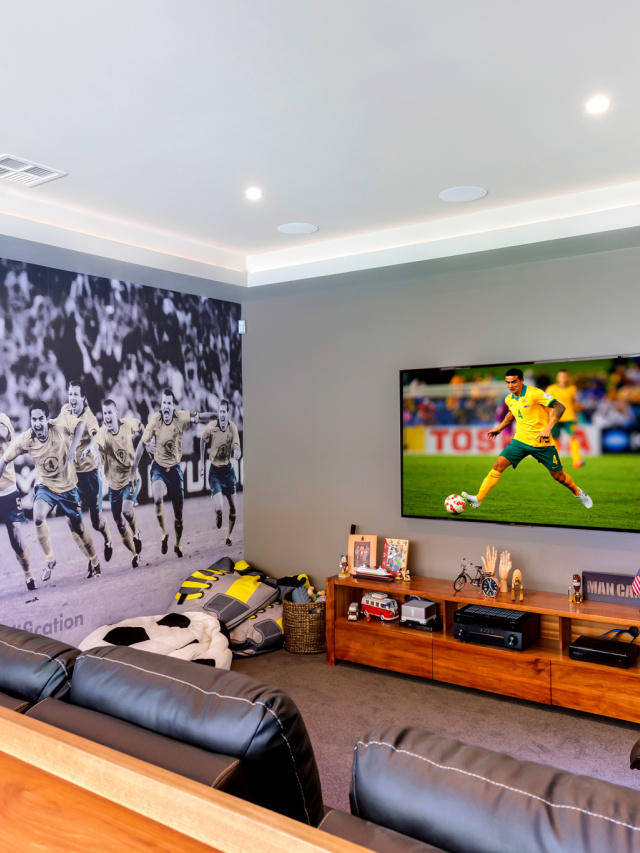
"We chose Binet Homes for their quality, attention to detail, and exceptional craftsmanship - and they certainly didn’t disappoint. What we loved about building a custom home with Binet Homes was they were genuinely invested in our vision and made every effort to exceed our expectations."
Juliane and Peter
